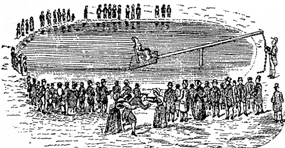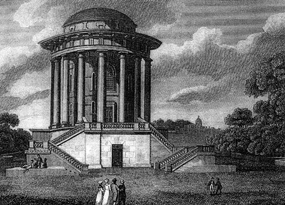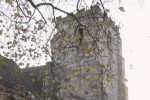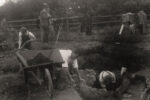Yorkshire Follies, Curiosities and Oddities
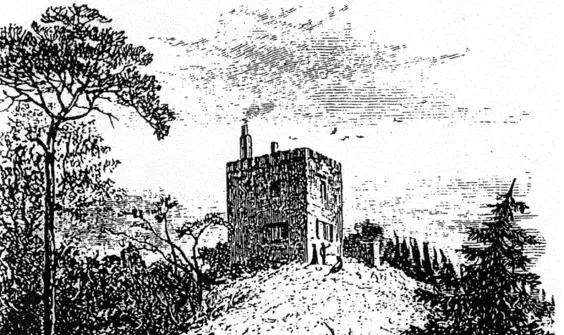
A look at some of the more curious landmarks and features of the White Rose county…
By Geoffrey Howse
A Ducking Stool
In 1883, included in the book Stories & Tales Of Old Yorkshire edited by William Smith, is an interesting story about the ducking stool at Morley. This obsolete instrument of punishment was in use, where the Common Pound, or ‘Pinfold’, was recently situated. But both the receptacle for stray cattle and the cure for brawling women have been swept away, and a public market now occupies the site; and where, now, itinerant vendors of quack medicines ply their trade, was formerly the ‘Ducking Stool’ over a sheet of water, and such was the anxiety of our old villagers to keep up this old usage, that, when the ground was required for other purposes, this ancient instrument of punishment was removed to a suitable spot in Morley Hole, and subsequently to the Flush Pond, in Townend, near what was long known as ‘Ratten Row’.
Our ancestors, who considered the scold not only a domestic plague, but as a public nuisance, calculated to disturb the peace of the neighbourhood, and to interfere with the quiet of the common weal, endeavoured to stop these tongue batteries by means of the Ducking Stool:
There stands, my friend, in yonder pool,
An Engine called a Ducking Stool:
By legal power commanded down,
The joy and terror of the town.
If jarring females kindle strife,
Give language foul, or lug the coif,–
If noisy dames should once begin,
To drive the house with horrid din,–
Away, you cry, you’ll grace the stool;
We’ll teach you how your tongue to rule.
“Sold ale in short measures”
This ducking stool appears to have been of Saxon origin, and consisted of a chair or stool, on which the offender was placed, and by the use of a long pole, was let down into a pool of water, as often as was desirable. We find from the following extract from an old poem on this subject, that the confirmed scold occasionally vented her angry clamour as soon as she recovered her breath after the first plunge, in which case, the immersion was repeated till exhaustion caused silence:
Down in the deep the stool descends
ut here, at first, we miss our ends;
She mounts again and rages more
Than ever vixen did before.
If so, my friend, pray let her take
A second turn into the lake;
And rather than your patients [sic] lose,
Thrice and again repeat the dose.
No brawling wives, no furious wenches,
No fire so hot but water quenches.
We shall do our grand-dames an injustice if, before concluding this notice, we do not mention that the ducking stool was employed as a punishment not only for scolds and brawlers, but also for bakers and brewers, who either in the one case made bad bread or short weight, and in the other, sold ale in short measures or of bad quality.
“Gothic pinnacles”
Tower for a Long-Reigning Monarch
Victoria Tower stands proudly on Castle Hill, Huddersfield. Castle Hill is a Scheduled Ancient Monument and is the site of an Iron Age fort, and the summit of Castle Hill is by far the most prominent landmark in Huddersfield. In 1897, Queen Victoria had reigned for sixty years, which made her the longest-reigning monarch in English history. To honour this, it was decided to build a permanent memorial on Castle Hill in the form of a tower. Designed by Isaac Jones, a London architect, it was built using stone from Crossland Hill. Victoria Tower stands 106ft high, which added to the hill itself makes the top of the tower exactly 1,000ft above sea level. Victoria Tower was opened by the Earl of Scarbrough on 24 June 1899.
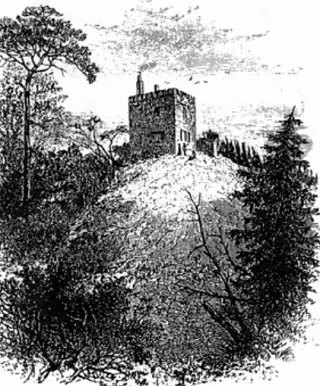 Any Chance of a Cuppa ?
Any Chance of a Cuppa ?
The folly known as Boston Castle was built on land belonging to the 3rd Earl of Effingham, on the south-western outskirts of Rotherham at one of the highest points in the area.
Construction began in 1773, but the building, conceived as a simple Gothic folly to be used as a hunting box, took on a more elaborate form when the earl decided to mark his opposition to his country’s attempts to crush the American Revolution in 1775 by highlighting the incident known as the Boston Tea Party, in which tea was thrown into Boston Harbour in protest against taxation. It became a commodious two-storey structure, with a well-appointed interior, its exterior battlemented and ornamented with Gothic pinnacles.
The earl would allow no tea to be drunk at Boston Castle, because of the building’s dedication. Today Boston Castle is a private residence but it can still be viewed at close quarters from the public park surrounding it, which was formally opened in 1876.
“Meteorite exhibit”
A Tollhouse to a House
The Barber Fields Cupola, a tollhouse at Ringinglow near Sheffield, is generally known as the Round House locally. It was built in 1791 on a site where the 1758 turnpike road from Sheffield diverged to Fox House and Chapel-en-le-Frith. It is in fact not round, but octagonal, allowing those inside good views over the three roads it once collected tolls for travelling along. The tollhouse was converted into a dwelling in 1821, having been redundant from about 1812, after the A625 road from Banner Cross to Fox House was made.
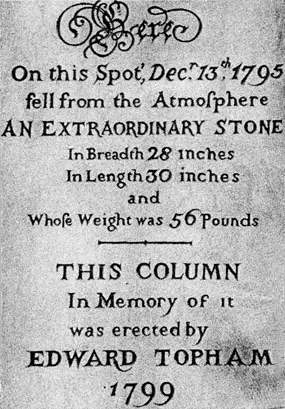 Out of this World?
Out of this World?
North-west of Thwing, a village situated 8 miles from the Yorkshire coastal resort of Bridlington, is a stone pillar erected by Edward Topham of Wold Cottage, who died in 1820. The pillar marks the site where a 56-ton meteorite fell in 1795. The meteorite is now an exhibit at the Natural History Museum in South Kensington, London.
A Plaque on the Green
Situated on the village green at Dore, near Sheffield, one of Yorkshire’s most southerly settlements, close to its border with Derbyshire, which once lay on the border that divided the ancient kingdoms of Northumbria and Wessex, is a commemorative stone bearing a plaque. It reads:
KING EGBERT OF WESSEX LED
HIS ARMY TO DORE IN THE YEAR
ad 829 AGAINST KING EANRED
OF NORTHUMBRIA BY WHOSE
SUBMISSION KING EGBERT
BECAME FIRST OVERLORD
OF ALL ENGLAND
“Tremendous costs”
Wainhouse’s Folly
Situated in the village of Kings Cross, which lies between Halifax and Sowerby Bridge and occupying a windswept position high above the Calder Valley, is Wainhouse’s Tower. John Edward Wainhouse (1817–83) was a wealthy industrialist who owned the Washer Lane Dye Works in southern Halifax.
Concerned at the implications of the Smoke Abatement Act of 1870, he decided to build a chimney to carry the smoke from his works and disperse it harmlessly over the Calder Valley. In 1871 the architect Isaac Booth drew up plans for a chimney which would be fed by the work’s smoke by means of a pipeline. Work commenced on the chimney but in 1874 Wainhouse sold the dye works to his manager, who refused to undertake the completion of the chimney and pipeline owing to the tremendous costs involved. Wainwright took back ownership of the chimney and set about a new project.
The services of Isaac Booth were dispensed with and another architect, Richard Swarbrick Dugdale, was engaged. Dugdale drew up plans for the conversion of the chimney into a tower, the purpose of which was described by Wainhouse as a ‘general astronomical and physical laboratory’. Wainhouse’s Tower, sometimes known as Wainhouse’s Folly or the Octagon Tower, was completed at a cost in excess of £14,000. The tower rises to a height of 253ft from the bottom of the door to the top of the cupola and at the back of the structure drops away a further 24ft to the level of the sloping ground below, making the tower 277ft high at its greatest extremity.
Wainhouse’s Folly may indeed be a more apt name for this edifice as the top of the tower immediately beneath the cupola took on such an elaborate style, with its finials, buttresses and balustrades, that there was no room left for the inclusion of any scientific instruments! There is an observation platform which affords magnificent views. This is reached by climbing 403 steps. Access to Wainhouse’s Tower is limited but it is usually open on Bank Holidays.
“Small chamber”
A Memorial with a View
Sledmere Monument, a gothic structure, stands in the East Riding, south-east of Sledmere village, along the B1252 on Garston Hill. It is visible on the skyline for miles around. It was built as a memorial to Sir Tatton Sykes (1772–1863), 4th baronet, of Sledmere House. Constructed of stone and standing 120ft high an inscription reads:
Erected in Memory of Sir Tatton Sykes
By those who loved him
And honoured him as a landlord.
A heavy wooden door leads to a spiral staircase which can be ascended to reach a small chamber at the top of the monument, from which commanding views of the Yorkshire Wolds can be enjoyed.
A Touch of French Style in Barnsley
The Italianate observation tower in Barnsley’s Locke Park was commissioned and funded by Sarah McCreery. It was as a memorial to her late sister Phoebe, widow of Joseph Locke (1805–60), the distinguished Attercliffe-born railway engineer, after whom the park was named. The tower was gifted to the town in 1877. Its creator was was the Paris architect R. Renée Spiers and the local building firm of Robinson and Son undertook the construction. The tower offers commanding views over Barnsley itself and over the Worsborough Valley.
A Grand Temple in a Grand Setting
The Temple of the Four Winds, which is situated in parkland surrounding Castle Howard, to the east of the mansion, was designed by Sir John Vanbrugh. Originally known as the temple of Diana, it was not completed by the time of Vanbrugh’s death in 1726. In 1738 Francesco Vassalli (c. 1700–after 1763), the renowned plasterer, was adding the finishing touches to the interior with some scagliola work. The temple is a cube with a dome and four porticos, surmounted at the corners of the pediments with urns. It is partly modelled on Andrea Palladio’s Villa Rotunda at Vicenza. It was used as a place for taking refreshments and for contemplation and reading. Beneath the principal chamber is a cellar. Here the servants store, prepare and serve food for members of the Howard family and their guests.
A Fitting Place to Rest Your Bones
The mausoleum at Castle Howard is designed for the 3rd Earl of Carlisle (1669–1738) by Nicholas Hawksmoor (1661– 1736). In the early 1720s, His Lordship writes his will, in which he states:
I do design to build a burial place near my seat of Castle Howard, where I desire to be lay’d . . . I think the Burial place should be built in ye form of a little chapple to hold about 40 or 50 people with a Cupola, or Tower upon it & placed . . . over ye Hill . . . whereby it maybe an ornament to ye seat.
“Stupendous structure”
In order to build Castle Howard itself, the ancient village of Henderskelfe has been demolished along with the church. Having destroyed his family’s traditional burial place, Lord Carlisle no doubt feels himself morally obliged to provide a suitable repository for his own bones as well as those of his descendants. The foundations for this stupendous structure were laid in 1729. It stands on a low hill, just under a mile from the mansion. It is a great domed rotunda, standing 76ft high, surrounded by twenty tightly spaced Doric columns.
Since its architect does not live to see his creation complete, Hawksmoor’s original design is modified by Lord Burlington. Other architects carry out work on the massive stone platform on which the mausoleum stands on the double flight of entrance stairs. Within the mausoleum, beneath the ground floor chapel is the crypt, containing sixty-three niches for receiving coffins.
Once installed in its final resting place, a coffin is then sealed into its own individual chamber with an inscribed stone. The delay in the mausoleum’s completion results in Lord Carlisle’s remains not being interred in it until several years after his death. His Lordship’s coffin is temporarily interred in St Martin’s Church, Bulmer, before being taken to be interred in the mausoleum in 1741. So successful is the finished result that Horace Walpole, 4th Earl of Orford (1717–79) author, art connoisseur and self-appointed arbiter of taste, remarks in 1772 that its magnificence would ‘tempt one to be buried alive’. The mausoleum remains the burial place for members of the Howard family.
Follies on the Wentworth Castle Estate
Stainborough Castle is a mock fortification which was built on the Wentworth Castle Estate by the 1st Earl of Strafford of the second creation (1672–1739), on the hill which gave Stainborough its name. Lord Strafford wanted to create the illusion that his branch of the Wentworth family had been living on the estate for centuries, instead of as recently as 1708. Originally the structure had four towers, two have been recently restored.
The Corinthian Temple, an open-fronted structure, was constructed by the Rotherham architect and master mason John Platt II (1728–1810) in 1766. It overlooks the south lawn of Wentworth Castle. It serves as a summer house for the 2nd Earl of Strafford and his family. Platt was commissioned to carve the four Corinthian columns which grace the temple. They match those of the Palladian wing of the mansion.
“Mock fortification”
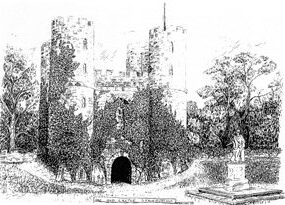 The Obelisk on the Wentworth Castle Estate situated close to the mock fortification known as Stainborough Castle, is erected to the memory of the Rt Hon Lady Mary Wortley Montague (1689–1762). She is considered to be the most important female English writer between Aphra Behn (1640–89) and Jane Austen (1775–1817). In 1717 Lady Mary, wife of the British Ambassador in Constantinople, returned to England.
The Obelisk on the Wentworth Castle Estate situated close to the mock fortification known as Stainborough Castle, is erected to the memory of the Rt Hon Lady Mary Wortley Montague (1689–1762). She is considered to be the most important female English writer between Aphra Behn (1640–89) and Jane Austen (1775–1817). In 1717 Lady Mary, wife of the British Ambassador in Constantinople, returned to England.
She had already had her infant son inoculated with the smallpox virus before her return. In England she had her five-year-old daughter inoculated in the presence of several physicians. They noticed the mildness of the attack of smallpox that followed. Smallpox was a major killer, particularly of children. Lady Mary’s bold act lays the foundations for an inoculation programme that is widely implemented later in the century. An inscription reads:
TO THE MEMORY OF THE
HON LADY MARY
WORTLEY MONTAGUE
WHO IN THE YEAR 1720
INTRODUCED INOCULATION
OF THE SMALLPOX
INTO ENGLAND FROM TURKEY
‘The Little Book Of Yorkshire’ by Geoffrey Howse is published by The History Press, £7.99 from thehistorypress.co.uk
