The History of Beverley Minster
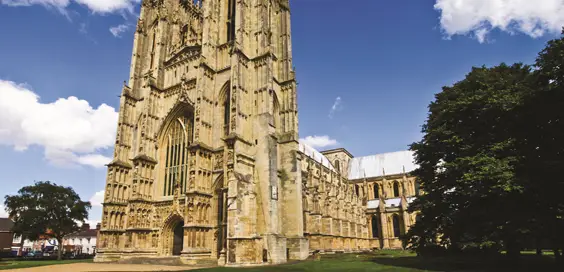
By Paul Chrystal
When is a cathedral not a cathedral? When it is a minster. There is, however, very little distinction between the two. Minsters were originally, from the seventh century, any communal settlement of clergy where the act of prayer was routinely practised. They were later established as missionary teaching, collegiate, churches, or a church attached to a monastery from which monks would go out and preach to the local community.
Mynster is the Old English equivalent of the Latin monasterium – a building not necessarily run by monks, but anywhere where a group of clergy shared a communal life. A cathedral, on the other hand, was the seat of a bishop, his seat or throne – a cathedra. Cathedrals were the mother churches of a diocese.
Examples of minsters other than Beverley are the minsters at York, Westminster and Southwell. Minsters declined in the eleventh century with the rise of the parish church and the name was then bestowed on ‘any large or important church, especially a collegiate or cathedral church’ – like Beverley. Beverley and York, then, are both a minster and a cathedral.
“Masterpiece”
The twentieth and twenty-first centuries have seen an upsurge in the number of parish churches honoured with the title ‘minster’. Hull’s Holy Trinity Parish Church being a case in point when, on 13 May 2017, it became Hull Minster. Quite simply, Beverley Minster is a Church of England parish church. It is one of the biggest parish churches in the UK, larger than one-third of all English cathedrals and is regarded as a Gothic masterpiece.
It is a collegiate church and, as a such, had no bishop’s seat and so largely escaped the depredations of the Dissolution of the Monasteries; the chapter house was the only significant part of the building to be lost.
We have St John of Beverley, Bishop of York (706–714), to thank for the minster, who founded a monastery in the town in around 700. His remains lie in a vault beneath the current nave. In 1979–82, archaeology revealed that a major church stood on or near the present minster site from around 700 to 850. Alternatively, another tradition holds that King Athelstan refounded the monastery as a collegiate church of secular canons with the gradual establishment of a major minster.
“Reconstruction”
By the early eleventh century Bishop John’s tomb had become a magnet for pilgrims; he was canonised in 1037, which encouraged the growth of a town around the minster. The archbishops of York, the lords of Beverley, secured grants for four annual fairs, which boosted the town’s commercial role. From the twelfth century Beverley was, of course, a major exporter of wool to the Low Countries. A charter in the twelfth century tells us that substantial rebuilding work followed the canonisation of St John of Beverley in 1037. Archbishop Kynesige (1051–60) added a high stone tower. His successor Ealdred (1060–69) expanded the church with a new presbytery and a painted and gilded ceiling from the presbytery to the tower.
Nothing remains of this Saxon church and no records of building work under the Normans survive; although there is evidence that the masonry was used as quarry for buildings throughout the town. St Thomas Becket of Canterbury (1119–70) was provost of Beverley in 1154. The fire of 1188 devastated the minster and the town. During the subsequent rebuild the central tower was unwisely heightened, only to collapse around twenty-five years later – around 1213. Much of the church was destroyed, necessitating further rebuilding. Reconstruction began at the east end in around 1230.
“Superb example”
Henry III granted forty oaks from Sherwood Forest in 1252, and by c . 1260 the retrochoir, choir, chapter house, transepts and crossing were complete. The Gothic masterpiece was born.
Work continued, now in the more flamboyant Decorated style. Progress was on hold around 1348 due to the ravages of the Black Death and resumed later in the century when the nave was completed and the west front with its two magnificent great towers was built c . 1400. These towers are a superb example of the Perpendicular style, and formed the inspiration for the present west towers of Westminster Abbey, designed by Nicholas Hawksmoor.
In 1548, the minster was demoted to the status of a parish church; the college of secular canons, established before 1066, was dissolved, thus reducing the minster’s staff from at least seventy-five to four; and the shrine of St John was dismantled. The chapter house was demolished. By the early seventeenth century the parish church of St Martin, formerly attached to the three south-western bays of the nave, was demolished.
“Sanctuary”
Both west towers house bells. In the south-west tower there is a non-swinging bourdon bell called Great John from 1901. It weighs over 7 tons and it is over 7 feet in diameter. Despite its name, it is nothing to do with St John of Beverley, but is dedicated instead to St John the Evangelist. Records show that the minster had two bells in 1050. Four bells were later installed in 1366, three of which have been recast and are still in use today. The chimes for each were composed by renowned organist John Camidge.
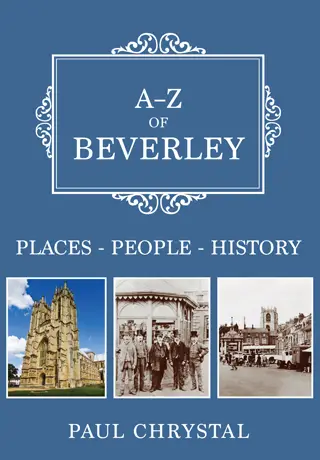 The church contains one of the few remaining frith stools, or frid stools (meaning ‘peace chairs’) in England. Anyone needing to claim sanctuary from the law would sit in the chair. The chair dates from Saxon times. Over time, the frid stool has become the symbol of sanctuary. Beverley was a sanctuary town; if you had committed a capital crime you could claim sanctuary here and your sentence would be commuted – often to exile abroad. The whole town enjoyed this function and there are crosses on the boundaries to define the geographical limits of this provision.
The church contains one of the few remaining frith stools, or frid stools (meaning ‘peace chairs’) in England. Anyone needing to claim sanctuary from the law would sit in the chair. The chair dates from Saxon times. Over time, the frid stool has become the symbol of sanctuary. Beverley was a sanctuary town; if you had committed a capital crime you could claim sanctuary here and your sentence would be commuted – often to exile abroad. The whole town enjoyed this function and there are crosses on the boundaries to define the geographical limits of this provision.
In the central tower there is a massive treadwheel crane that was used to lift building materials to the roof space. It is medieval but has been largely reconstructed. The organ is mounted above a richly carved wooden screen dating from 1877 to 1880, designed by Sir George Gilbert Scott and carved by James Elwell of Beverley. There is a staircase in the north aisle that was used in collegiate times to gain access to the chapter house, which has been long since demolished.
Article taken from ‘A-Z of Beverley’ by Paul Chrystal, published by Amberley Publising, £14.99 paperback, ISBN: 9781445686981
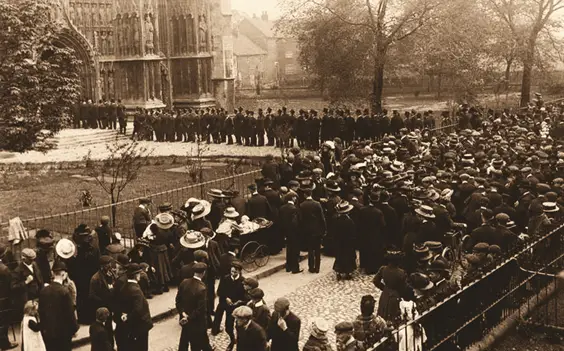
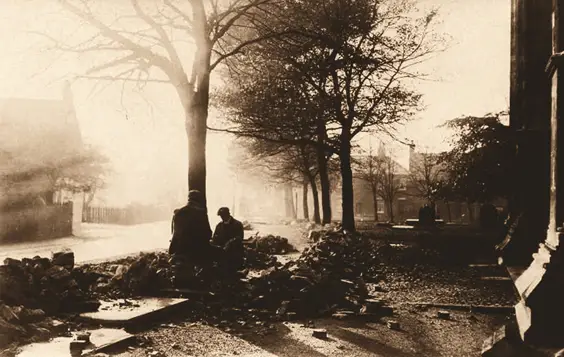
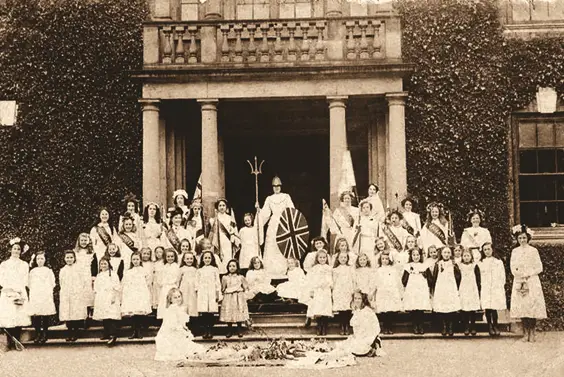
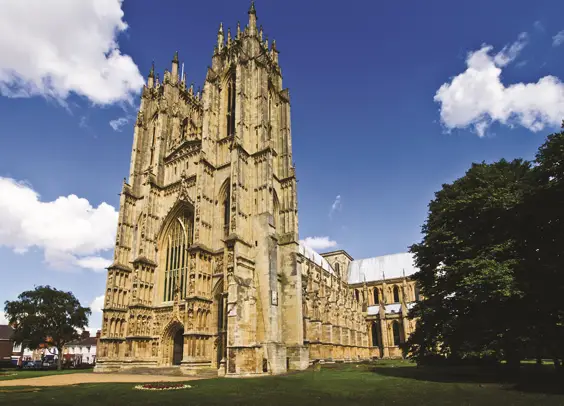



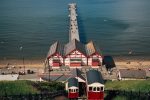






Hi, I have just been reading about Beverley Minster and really enhjoyed the read. I moved here in September of 2017 when my husband was ill and moved in with our daughter and family in Molescroft, unfortunately he died in 2020 so has left me with time on my hands so have been doing family history and have found out that quite a lot of my family on my fathers side were were born, married and lived in the area. I am very interested in looking at the parish records for St. Martins in the 1770’s as after doing a bit of fishing found out St. Martins church seems to have been built in or around Beverley Minster as it says St. Martins and in brackets Beverley Minster, so, If anyone has any clues or suggestions as to where I can find them I would be very grateful.
Wendy Rudd.