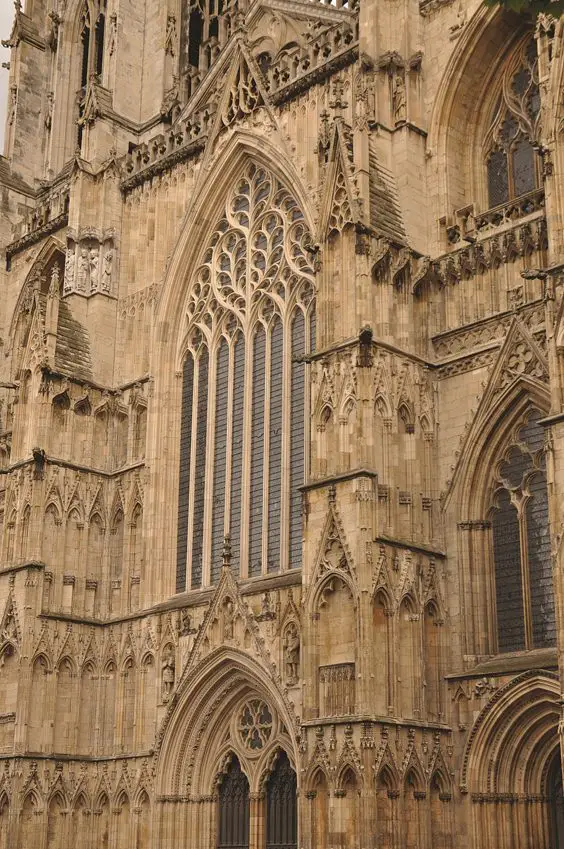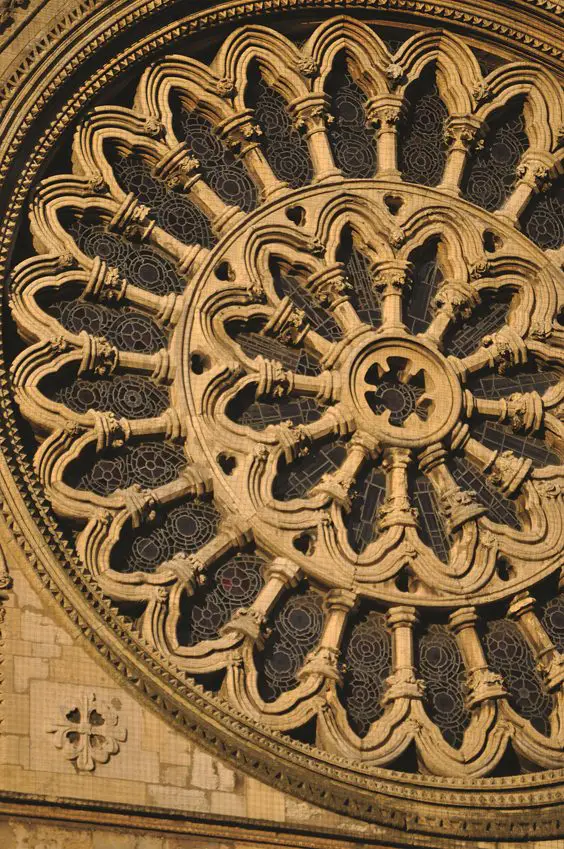York Minster – Profile & History
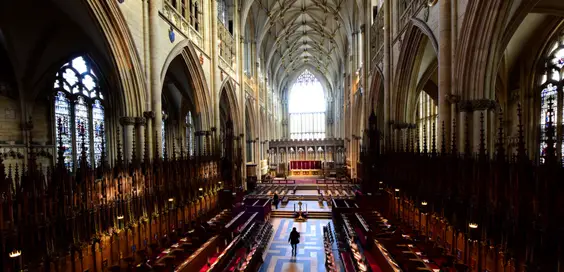
By Andrew Graham
He who hath seen York need not regret leaving other cathedrals unseen. It is worth twenty of them together. Robert Surtees (1779–1834)
The jewel in the crown of Yorkshire and a building impossible to do justice to, York Minster is the second largest Gothic cathedral in northern Europe. It has the largest expanse of stained glass in England and is one of the oldest Christian sites in Britain.
The Minster is located at the very heart of the city upon its most high-status location. It was on this spot 1,700 years ago that the emperor Constantine was proclaimed Emperor by the armies of the north after the death of his father, Constantius Chlorus. It was here that Edwin, King of Northumbria, built his first wooden church in AD 627, where he was baptised and subsequently converted to Christianity.
“Dramatic approach”
It was also here that, in 1080, Thomas de Bayeux, the first Archbishop of York, organised the rebuilding of a grand cathedral on par with the best of European medieval churches. This time the building was placed on the correct alignment and subsequently laid the foundations of the great Gothic masterpiece we see today.
The building of the Gothic church took place in several phases from around the early thirteenth century, when the north and south transepts (the wings north and south of the tower) were reconstructed in the towering vaulted style, complete with the Gothic pointed arches, buttresses and ornate tracery to the windows.
The building today is one of true magnificence, standing at the head of Duncombe Place, which was laid out in the 1850s in order to create a dramatic approach to the building. It is truly iconic, its honey-coloured stone reflecting the evening sunlight.
Most recently the East Front was revealed once more following extensive restoration of the stained glass; all 117 panels were removed, cleaned and re-encased back in their tracery.
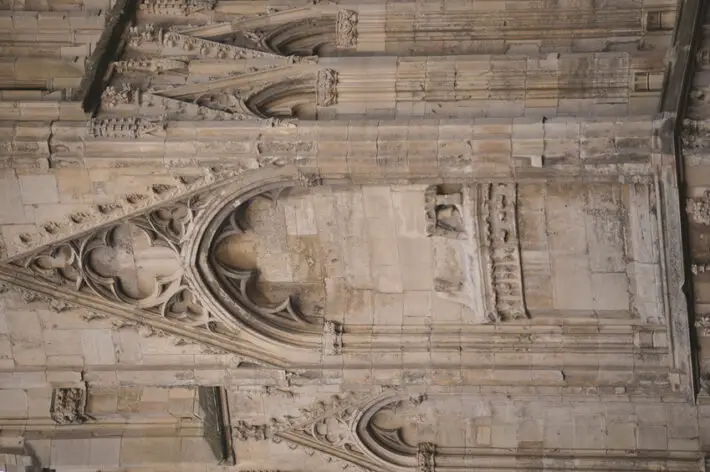
Some of the many empty niches in the Minster left behind following the Siege of York in the English Civil War.
“Subtlety of light”
The project ‘York Minster Revealed’ was one of the largest conservation projects in Europe and obtained £10.5 million of funding from the Heritage Lottery Fund – so everyone who buys a lottery ticket really is a winner!
On entering the nave, especially on a cool February day when the low morning sun streams in from the south, the effect is jaw-dropping. The subtlety of light, giant pillars and wooden vaulted roof (which should actually have been stone but was an exercise in medieval value engineering) lead the eye to the rood screen and organ casing, its Gothic English oak carving reaching once again skyward.
The building has seen its fair share of trials and tribulations. In 1407, the Central Tower collapsed in a similar manner to that of nearby Ripon Cathedral. During the Reformation, the building was sacked by Parliamentarians and the empty niches, once filled with the statues of saints, still fill every façade on the outside. If it wasn’t for Lord Fairfax, who protected much of the stained glass from destruction, the damage could have been much worse.
On 2 February 1829 ‘Mad John Martin’ hid behind the choir screen after evensong and set fire to the church. This was followed by a second conflagration in 1840.
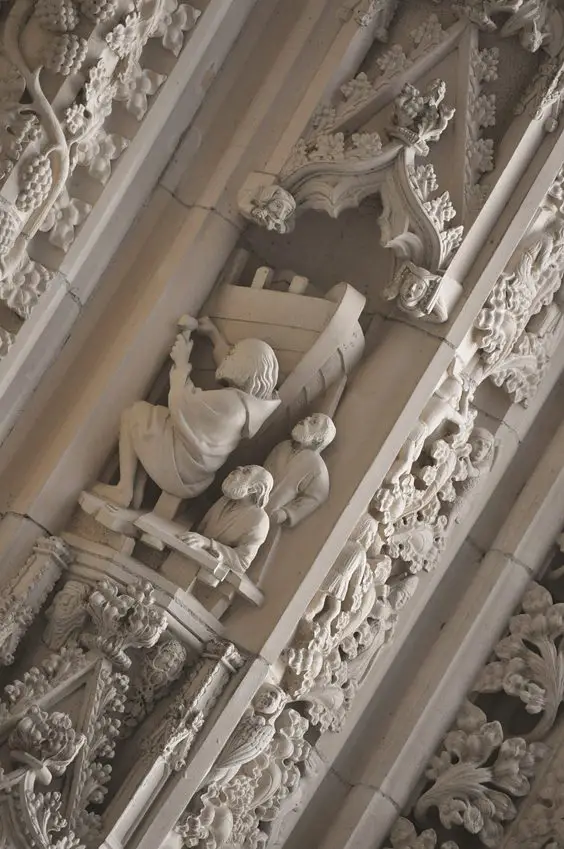
The new carving of the Book of Genesis on the West Front doorway. This scene shows Noah building his ark.
“Roman plasterwork”
In the 1970s, the Central Tower was again at risk and sinking into the soft York soil. Described by the then Surveyor of the Fabric as a critical patient in need of immediate surgery, a massive civil engineering project was undertaken to underpin the tower with huge collars of concrete. This allowed archaeologists to investigate beneath the cathedral at the same time, and they discovered the Roman Basilica building, which would have likely been the scene of the most important events in Roman York. The walls of this building can now be seen, complete with beautifully colourful Roman plasterwork among the giant reinforcing concrete of the later repairs.
To top everything off, in 1984 yet another fire was seen lighting up the July sky, with flames streaking upwards from the central crossing. This time the culprit was thought to be lightning. It took four years and over £2 million to restore, which included newly commissioned ceiling bosses designed by the viewers of the BBC television series Blue Peter.
Today the Minster has a growing congregation, and this allows it to face the challenges of the twenty-first century more confidently than ever. Notable among these challenges is the preservation and restoration of the fabric of the building – more often than not this involves the replacement of past restorations and repairs that, through the use of inappropriate materials, often cause more damage in the long term.
“Incredible detail”
The stained glass, after bearing the brunt of northern rain for centuries, can become pockmarked and sometimes disintegrate altogether. In the 1980s 120 segments of the ‘Heart of Yorkshire Window’ on the West Front were meticulously recorded and re-carved and the Book of Genesis was reinterpreted in incredible detail above our heads. A recent project has also seen much of the medieval stained glass encased, thus preserving it for the future.
The mason’s yard and York Glaziers Trust still occupy premises within the precinct and the masons recently unveiled the sculptures of King Solomon and his wives, which have recently taken pride of place upon the highest points, their sculptural forms providing a wonderful and fitting interpretation of a rather contentious Bible story.
Perhaps the biggest challenge, however, is that of climate change. The more frequent storms and heavy rainfall can cause havoc with the Minster’s drainage and guttering and further erode the precious, soft limestone. Larger gutters can often solve this problem but the issues that we will face in the future around pollution and a changing climate are still largely unknown. However, under the careful custodianship of the Dean and Chapter, we can hope for a bright future for this beautiful, inspiring and unique structure.
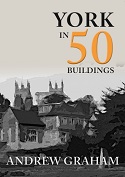
 Taken from ‘York in 50 Buildings’ by Andrew Graham published by Amberley Publishing, £14.99 paperback, ISBN: 9781445674087
Taken from ‘York in 50 Buildings’ by Andrew Graham published by Amberley Publishing, £14.99 paperback, ISBN: 9781445674087
Top image: visityork.org
