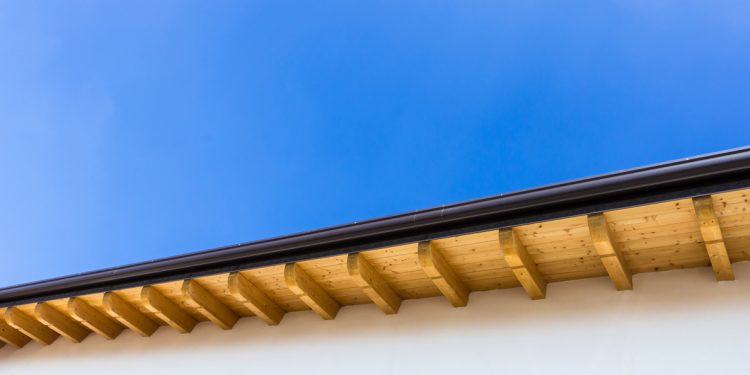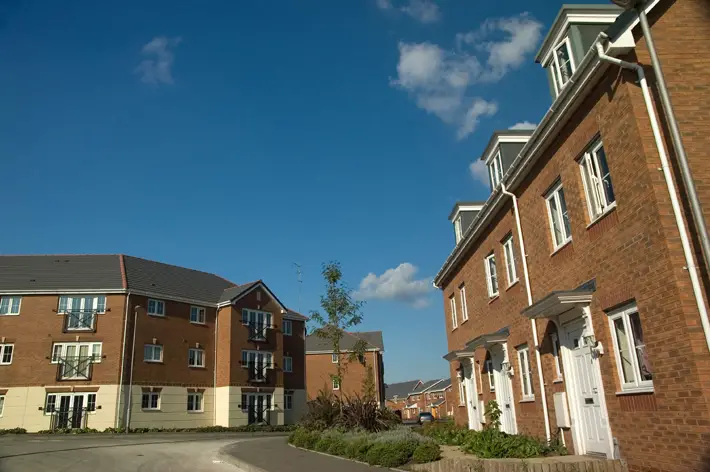How to Build a Fundamentally Safe Home

New homes are always in high demand, as interest in domestic properties continues to outstrip supply. Building new homes is an extremely lucrative endeavour for any construction business, but winning new contracts requires proof of results – results which can only be garnered through providing desirable finished products. Safety is a broad term when it comes to property, but remains a key factor in a successful sale; what can you as a contractor do to build a fundamentally safe home?
Materials
With building designs of any kind, choice of material is absolutely key to longevity – and, of course, safety. This is just as true for interiors and even finishing materials as it is for foundational and structural materials. Starting with the foundations, it is crucial that the ‘foot’ of any domestic property is made from a durable concrete that reduces subsidence risk.
Structurally speaking, timber is not commonly used for load-bearing frameworks in British homes – but for bespoke or individual projects, modular timber-frame designs might be requested. In these cases, treated timbers are better suited to reject mould growth and potential damp from degradation over time.
Whatever the situation with regard to load-bearing structures, interior walls will likely be fabricated as stud walls, filled with insulation and bounded by plasterboard before finishing. Here, safety can be addressed through reducing risks relating to the spread of fire inside. Areas of the home can be ‘compartmentalised’ with fire doors and fire-retardant plasterboard, preventing spread to new areas.
Design and Disaster-Proofing
But materials alone do not dictate the overall safety of a finished project. Material qualities and building design go hand-in-hand when it comes to the creation of a secure and long-lasting property. This is a particularly important understanding with regard to ‘acts of God’ – that is, unpredictable events of nature that could threaten the safety of a property’s residents.
Unfortunately, disaster-proofing is becoming much more of a pressing concern for contractors and larger construction companies. The climate crisis continues to worsen, and weather patterns in previously stable areas continue to become more erratic. As the UK faces more dangers in the form of gale-force winds and increased incidences of storms and flooding, new build projects need to meet this heightened risk with heightened security of design.
Security
Last but certainly not least, security is also an ongoing concern for new homeowners with regard to safety. Burglary offences are thankfully on the decline in the UK – in no small part due to advancements in home security technology – but security concerns should still be treated seriously as part of any construction process.
Heavy-duty exterior doors are the best way to meet this risk, often being the weakest link to entry. Proper and robust locking systems for windows and doors alike can also increase safety, acting as significant deterrents to potential trespassers. Lastly, landscaping and perimeter infrastructure can deter attempted entry well before trespassers reach a home.










