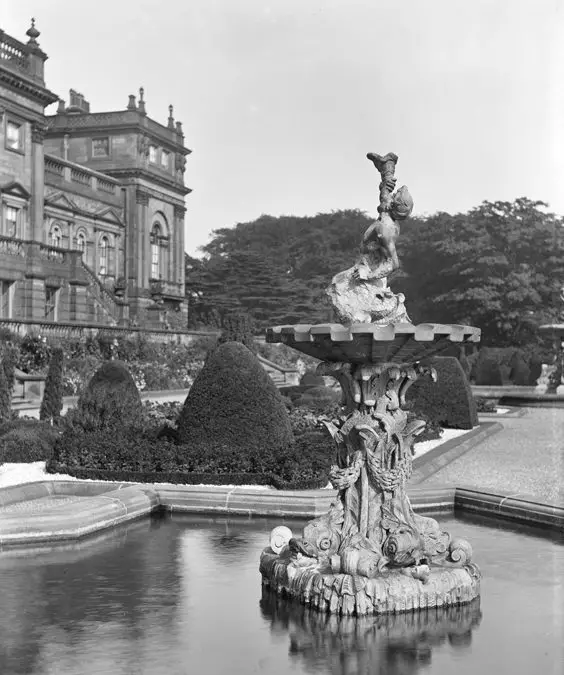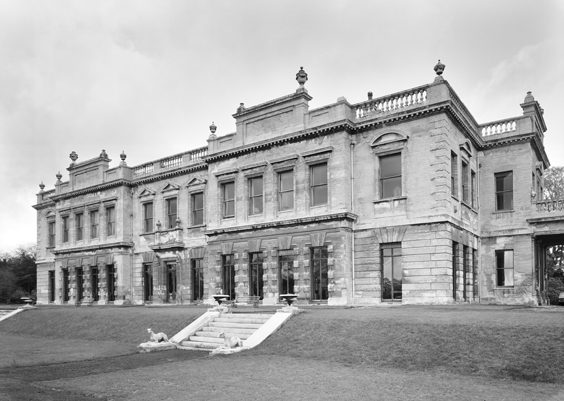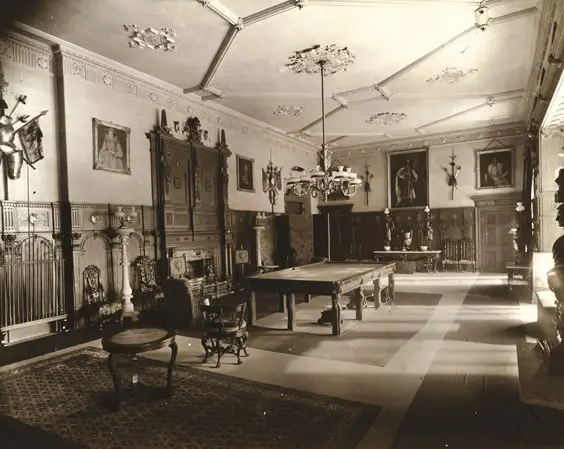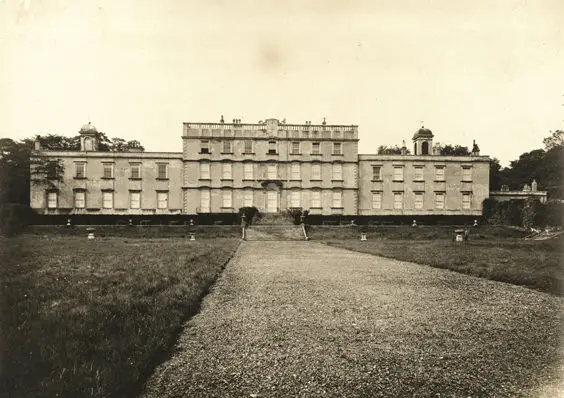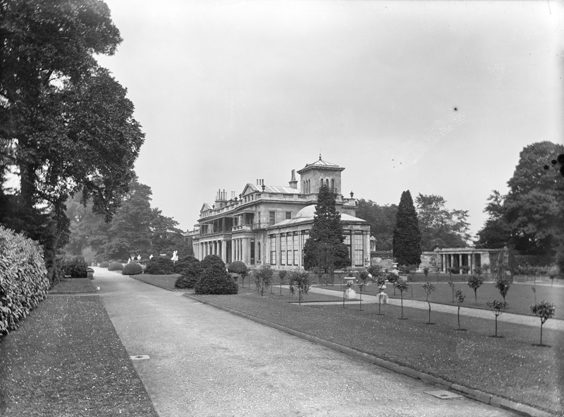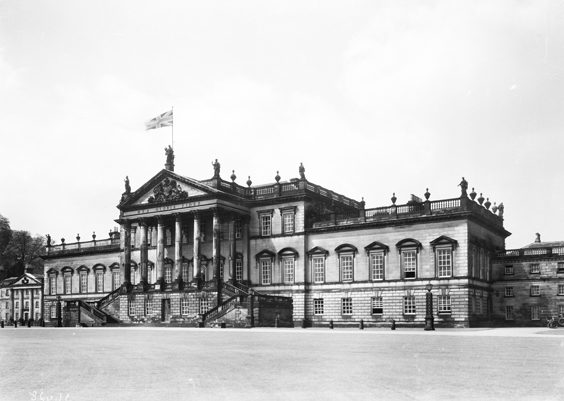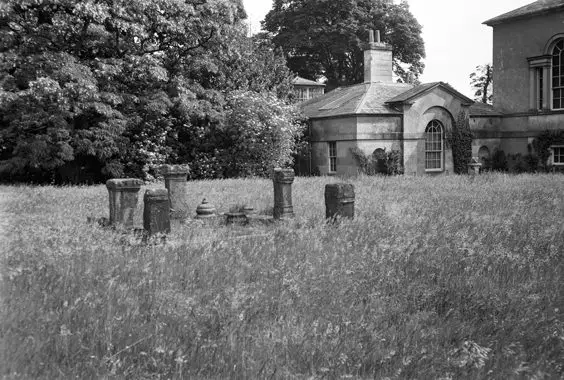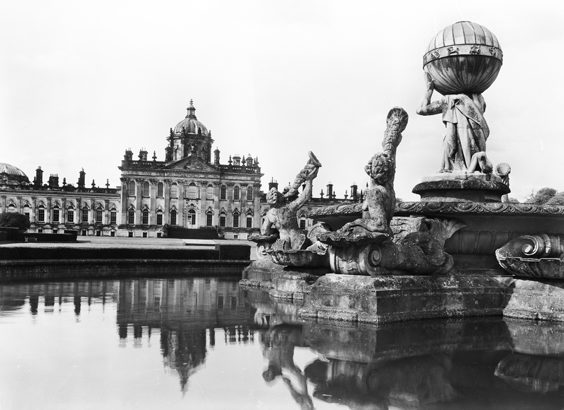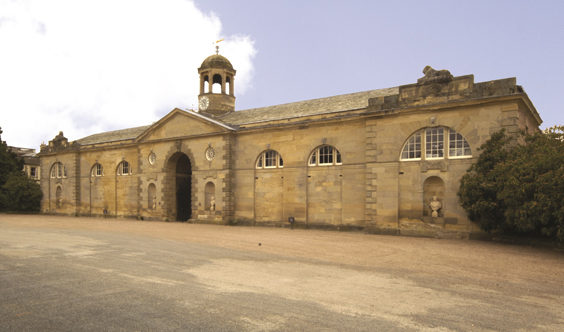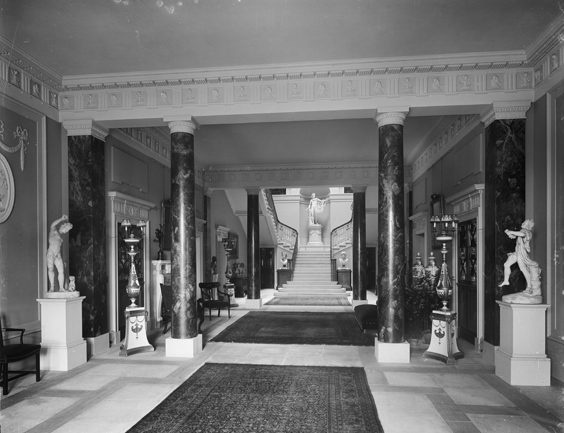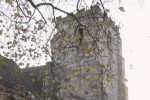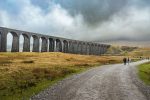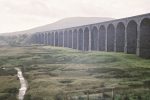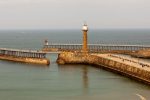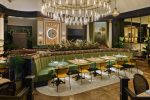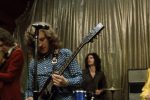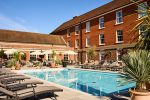The Stately Homes of Yorkshire
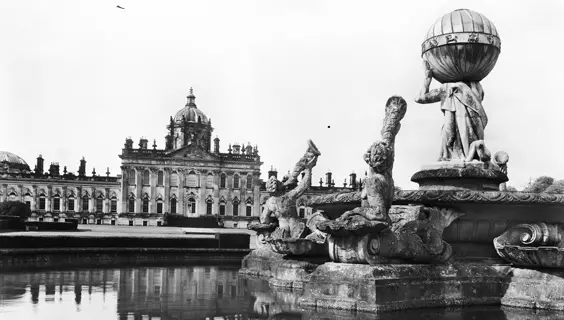
By Andrew Graham Stables
Historic England: Yorkshire explores the four corners of the county from the industrial centre of Sheffield to the beauty of historic York. In this excerpt we examine the county’s stately homes which are some of the most beautiful and well-known in the whole country…
Harewood House
Edwin Lascelles, the wealthy owner of many West Indian plantations, started building Harewood House in 1759. This ‘sugar baron’ employed some of the finest craftsmen of the time to realise his ideal home, including the prominent architect John Carr, interior designer Robert Adam, fine furniture maker Thomas Chippendale and the renowned landscape gardener Lancelot ‘Capability’ Brown. This image shows one of the fountains in a star-shaped pool in the formal garden to the south.
Brodsworth Hall
Located to the north-west of Doncaster, Brodsworth Hall was built between 1861 and 1863 for the Thelluson family, who were descendants of French Huguenots (Protestants) who had escaped persecution in the 1760s. The family had a long tradition in European commerce and finance. As with many stately homes after the First World War, the house fell out of use under the ownership of the Thelluson family and was inherited by Charles Grant-Dalton in 1931. His wife lived at Brodsworth until her death in 1988 when the house and gardens were donated to English Heritage by her daughter.
Temple Newsam
Positioned on a much earlier site, Temple Newsam House was built around 1500 by Thomas Lord Darcy, a courtier and crony of Cardinal Wolsey. Originally the house consisted of four ranges set around a large courtyard, an entrance gateway was in the north wing, a great hall in the south wing and the private apartments in the west wing. Between 1622 and around 1628, the east wing was demolished and the north and south wings were rebuilt. This photograph shows the interior of the hall with the billiard table and a fireplace in 1894.
Sprotbrough Hall
Sprotbrough Hall was built in the seventeenth century for Sir Godfrey Copley, a scientist and engineer, and remained in the family until the 1920s. During the First World War, the heir to the estate, Redvers Bewicke-Copley, was killed in action. The hall was sold and demolished soon after the First World War and a housing estate was built on the land.
Grimston Park
The land around Grimston has a long history of occupation and even includes two unexcavated Roman villas on the estate. The land has been owned by the de Lacys, the Vavasours and the Fairfaxes. In the seventeenth century the Stanhope family owned the mansion and entertained James I of England in 1603 on his way to be crowned in London. In 1812 the estate was bought from the Townend family by Sir John Francis Cradock, the 1st Lord Howden, who had been aide-de-camp to the Duke of Wellington. When he died in 1839, his son commissioned the architect Decimus Burton to rebuild the John Carr-designed house at Grimston Park into an Italianate palace for himself and his bride, Princess Catherine Bagration. This view from the south-west of Grimston Park shows the south elevation of the house and the path running through the formal gardens.
Wentworth Woodhouse
Wentworth was built principally for Thomas Watson-Wentworth, who later became the Marquess of Rockingham, and is considered one of the finest and grandest Georgian houses in England. At 606 feet, Wentworth is understood to have the longest façade of any stately home in the country.
Rokeby Hall
Some landscaping or garden features can be of a more unusual nature. At Rokeby Hall, in what was North Yorkshire, this garden feature consists of five Roman altars collected from local Roman forts at nearby Greta Bridge and possibly from Birdoswald in Cumbria.
Castle Howard
Work actually began on Castle Howard in 1699, but took over 100 years to complete and spanned the lifetimes of three earls. It was the 3rd Earl of Carlisle and his friend, dramatist John Vanbrugh, who designed the initial house, but neither had built anything before and so enlisted the help of Nicholas Hawksmoor to oversee the practical side of design and construction. By 1725 most of the exterior structure was complete and its interiors lavishly finished, but unfortunately Vanbrugh died in 1726 with the west wing incomplete because most of the attention had turned to landscaping the gardens.
Newby Hall
Some stables were built to be as grand as parts of the house, such as these ornate stables at Newby Hall. William Belwood was Robert Adam’s foreman and while carrying out work to the main entrance, Belwood also designed these fine buildings to the north of the house.
Sledmere Hall
Sledmere Hall is still occupied by the owner, which makes it is less like a museum and more like an intrusion into someone’s home. The interior is still as grand, but with a much more homely feel than with the larger charity-owned houses, and because of this it is well worth a visit.
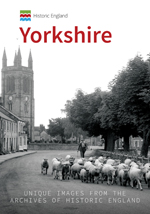
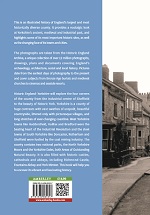 Article taken from ‘Historic England: Yorkshire’ by Andrew Graham Stables published by Amberley Publishing, £14.99 paperback, ISBN: 9781445691817
Article taken from ‘Historic England: Yorkshire’ by Andrew Graham Stables published by Amberley Publishing, £14.99 paperback, ISBN: 9781445691817
images: Historic England Archive
