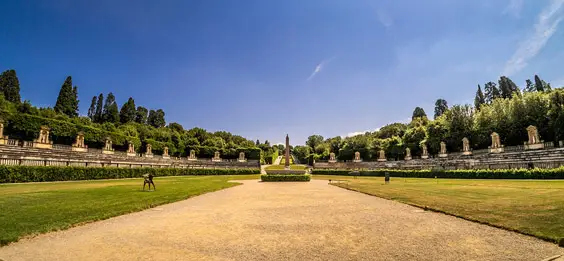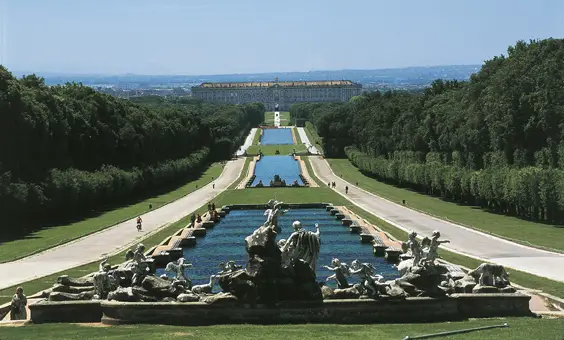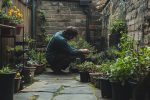Italian Garden History – From the Renaissance to the 20th Century
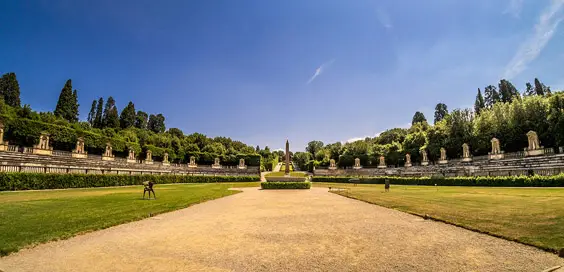
By Gordon Campbell
The renaissance of gardening in Tuscany was inaugurated by Leon Battista Alberti’s publication of De re aedificatoria (‘On the art of building’) in 1452. The garden of the Villa Quaracchi, which was built by Giovanni Rucellai in about 1459, contains various medieval elements (arbours, pergolas, and a rose garden), but it conforms in so many respects to the principles enunciated by Alberti that its design has been confidently attributed to him.
The house was built on a small hill, as Alberti had recommended, and the axis of the garden was extended beyond the giardino segreto (‘secret garden’, a small private garden) along a tree-lined avenue to the River Arno. Box and scented evergreens amenable to clipping were planted and shaped into hedges and figures, apparently in imitation of the first-century gardens of Pliny the Younger. The absence of statues in the Quaracchi gardens may be another gesture towards Pliny, who eschewed statues in favour of features constructed out of plants and soil.
Quaracchi had a central axis, and in that respect anticipated the structure of later gardens, but the garden was designed independently of the house. The transition from separate designs for house and garden to fully integrated designs can be seen in two gardens designed by Michelozzo di Bartolomeo. In about 1451 Michelozzo laid out a garden at Il Trebbio, the Medici hunting lodge at Cafaggiolo; the garden is a walled rectangle detached from the house. A lunette by Giusto Utens shows that the garden was laid out in eight square beds of flowers and vegetables; it was originally bounded by vine pergolas (one of which survives with its original brick columns), and the enclosure blocks out the views.
“These Roman buildings, and others now lost, became the model for garden design in Tuscany”
This inwardness is a medieval feature; Il Trebbio is the last of the great medieval gardens of Tuscany. In 1458 Michelozzo began work on the Medici villa at Fiesole, and there he constructed open gardens on two terraces. The house opens out directly onto the upper terrace, which overlooks Florence in the valley below; the enclosure has shrunk to a giardino segreto, which still survives. In this design the essential features of the sixteenth-century Italian Renaissance garden are seen in embryo. They were to be fully realised in Rome in the Belvedere Court and the Villa Madama. It was these Roman buildings, and others now lost, that became the model for garden design in Tuscany.
Sixteenth-century Italian gardens were fully integrated with the houses to which they were attached, and retained the use of terraces with attractive views. To this late fifteenth-century outline, designers added four distinctive features that were to influence gardens all over the world: symmetry, statues, water, and a balance between constructed and natural materials. The first garden to have a symmetrical layout around a central axis was Niccolò Tribolo’s garden at the Medici villa at Castello.
Tribolo subsequently laid out the Boboli Gardens in accordance with the same principle. In the second half of the sixteenth century some designers adopted this design, notably the architect of the Villa Bernardini in Saltocchio (now overgrown), but others chose to place features in opportunistic ways: Pratolino, for example, has an avenue that formed a central axis, but Bernardo Buontalenti chose to scatter features around the garden rather than arrange them symmetrically on either side of the axis.
“Water was used to power giochi d’acqua (‘water games’) that sprayed unsuspecting visitors”
The terraces of Italian gardens often contained springs that provided natural sources of water, and in some gardens aqueducts and conduits were used to ensure a constant supply of water under pressure. Some gardens, such as the Villa Lante, the Villa d’Este at Cernobbio (on Lake Como), the Villa Cicogna (near Milan), and the Villa Farnese at Caprarola, have water staircases or water contained within sculpted channels (catene d’acqua, literally ‘chains of water’) flanked by dry staircases, and Frascati villas such as Villa Aldobrandini and Villa Mondragone had water-theatres. Water was also used to power giochi d’acqua (‘water games’) that sprayed unsuspecting visitors; such devices may be loftily dismissed as childish, but they delighted visitors for several centuries, and are still capable of doing so.
The sculptor Baccio Bandinelli decreed that le cose che si murano debbono essere guidi e superiori a quelle che si piantano (‘that which is constructed should be the model and master of that which is planted’). This principle was implemented in every major Italian garden of the sixteenth century. The shape of the garden was outlined with galleries (modelled on the ancient Roman cryptoporticus, a portico enclosed by solid walls with windows), covered walks, and staircases, and fountains were placed at focal points. The interpenetration of house and garden was often achieved by having elements of the house extended into the garden, as at Villa Giulia (built for Pope Julius III in Rome, now the National Etruscan Museum). Gardens were furnished with pavilions, and many contained elaborate grottoes. In some gardens, ornamental pavilions (casini) were built in giardini segreti, of which the finest surviving example is at the Villa Farnese.
“The gardens were virtually unknown before the end of the Second World War, when they were filmed by Salvador Dalí”
The gardens of classical antiquity were furnished with statues. The first garden to revive this tradition was the Belvedere Court in the Vatican, which contained a collection of ancient statues. Statues modelled on those of antiquity soon began to adorn the fountains at the focal point of gardens such as the Medici villa at Castello and the Palazzo Doria Principe in Genoa. The most bizarre garden with respect to sculptures is the Villa Orsini in Bomarzo, where monstrous statues were carved out of rock outcrops by unknown sculptors working between 1552 and 1585.
They produced an extraordinary range of colossal sculptures, including a temple (one of the few conventionally built structures), a leaning house, Etruscan urns, masks, giant humans, naturalistic animals such as elephants and tortoises, and many monsters. Unlike other Renaissance gardens, the layout is not symmetrical, because the stone was carved wherever it was found. Indeed, the garden was not laid out, and may not have had an architect, but was instead constructed adventitiously around natural outcrops of volcanic rock protruding from the valley floor. The gardens were virtually unknown before the end of the Second World War, when they were filmed by Salvador Dalí.
The two best-known surviving gardens of sixteenthcentury Italy may be Villa d’Este in Tivoli (to the east of Rome) and the Boboli Gardens in Florence. Villa d’Este was transformed from a Benedictine monastery into a villa for Cardinal Ippolito d’Este, the son of Lucrezia Borgia. The house is a typical Roman villa, but the magnificence of the gardens reduces the house to a supporting role. The gardens were laid out between 1560 and 1575 on a steep slope on the west side of Tivoli.
“The Fountain of the Organ contained a water-organ that could imitate the sound of a trumpet”
The central axis of the Villa d’Este garden is marked by a grand stairway that climbs from a gateway at the bottom of the garden across a series of majestic terraces to the villa. The two lowest terraces descend in staircases from the house and in ramps (cordonate) from the hill on the north-west side, which is the source of the water used to such spectacular effect in the garden. The main source of water is a conduit built by Ligorio to supply water from the River Aniene.
Entry to the garden is now through the house at the top of the hill, but it was designed to be entered from the lowest terrace, at the opposite end. From this perspective, the first water feature was the Fountain of the Organ, which contained a water-organ that could imitate the sound of a trumpet and play in harmony. On the next terrace, the Fountain of the Owl featured small birds whose singing was facilitated by the ingenious use of water; when an owl turned towards them to remonstrate with a water-driven hoot, the birds fell silent. On the higher terraces, the finest feature is the Terrace of a Hundred Fountains which consists of three magnificent rows of fountains. Throughout the seventeenth century the gardens were maintained and a few new features added, notably the Fountain of the Bicchierone built in 1660 by Gianlorenzo Bernini.
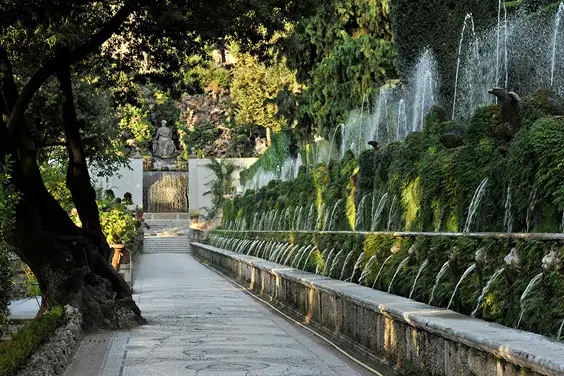
Viale delle Cento Fontane or Alley of the Hundred Fountains, Garden of the Villa d’Este, UNESCO World Heritage Site, Tivoli
“A three-chambered grotto filled with statues, decorated with sea shells”
The Boboli Gardens lie behind the Pitti Palace in Florence. In 1549 the unfinished palace was bought by Eleanor of Toledo, the duchess of Cosimo I de’ Medici. Niccolò Tribolo was quickly commissioned to design a garden; he died the following summer, and the work was completed by Bartolomeo Ammanati. The garden was laid out symmetrically around a central axis, in the middle of which is a U-shaped amphitheatre carved out of a natural hollow in the hill. Below the amphitheatre there is a large courtyard adjoining the palace, and above it is a pond. A painting by Giusto Utens shows that the amphitheatre was thickly planted when he painted it in 1599.
There were also parterres laid out at the side of the palace. Immediately behind the palace there was a huge Fountain of Neptune (the Ocean Fountain) by Giambologna; his statue of Ocean is now in the Bargello. Bernardo Buontalenti added a three-chambered grotto (1583–93) filled with statues, the pedestals of which were decorated with sea shells. The first chamber contained four unfinished statues of captives by Michelangelo, intended for the tomb of Julius II and since 1908 in the Accademia. The third chamber, which is the work of Bernardino Pocetti, contains a statue of Venus leaving her bath by Giambologna. Originally this grotto was fitted with giochi d’acqua designed by Buontalenti.
“The first garden in Europe to cultivate the horse chestnut”
In the seventeenth century the design of the Boboli Gardens was altered considerably. The seventeenth-century garden, which is the form in which the garden survives today (the only subsequent addition was the Kaffeehaus built in 1776), is more monumental than its Renaissance predecessor, but both served the same purpose: the garden was not intended simply to be viewed, but was rather a setting for magnificent spectacles. Events are still mounted there by the Maggio Musicale Fiorentino and it is during such pageants and performances that the purpose of the design is realised.
Italian Renaissance gardens influenced the development of garden design throughout Europe, both in layout and in content. This influence also extended to the proliferation of new species of plants, because the first botanical gardens were in Italy. The purpose of these gardens was to facilitate the study of plants for medicinal purposes. The origins of these gardens are disputed, but they may combine elements of the physic gardens of earlier centuries and the Aztec gardens that the conquistadors had discovered in Mexico. The Orto Botanico in Pisa (c.1543) was planted by Luca Ghini, who taught botany and medicine at the University of Pisa.
The garden was planted with medicinal plants gathered by Ghini and his students on field trips in northern Italy. The garden soon developed an international reputation both for the range of its collections and its beauty. It was the first garden in Europe to cultivate the horse chestnut (Aesculus hippocastanum), the black walnut (Juglans nigra), the ailanthus (Ailantus glandulosa), the camphor tree (Cinnamomum camphora),the Japanese quince (Chaenomeles japonica), the magnolia (Magnolia grandiflora), and the tulip tree (Liriodendron tulipfera). The garden is still owned by the university, but now specialises in lilies, water-lilies, and amaryllis.
“A palm planted in one of the greenhouses was later to inspire Goethe’s theory of the morphology of plants”
The first curator of the botanic garden in Padua was Luigi Squalerno, who had been a pupil of Ghini at Pisa. The garden, which was jointly owned by the University of Padua and the Venetian Republic, was designed by the Bergamese painter Giovanni Batista Moroni and constructed under the supervision of Pietro da Noale (representing the university) and Daniele Barbaro (representing the Venetian Senate). The garden was laid out as an enormous circle, some 90 yards in diameter; the broad outline of the original design has survived, but details of the beds have been changed.
The circle was enclosed in 1551, but this wall was replaced in the eighteenth century by the one that now surrounds the garden. The area within the circle was divided into sixteen equal parts, each of which was divided into four beds. The beds were planted with medicinal herbs, which were used for the instruction of medical students. A palm planted in one of the greenhouses in 1585 was later to inspire Goethe’s theory of the morphology of plants (Die Metamorphose der Pflanzen, 1790), and still survives, as does the chaste tree (Vitex agnus castus) planted in 1550. Padua was the first garden in Europe to cultivate the potato (c.1575), the bignonia (Bignonia radicans), the Indian cedar (Cedrus deodara), the common acacia (Robinia pseudoacacia), the pelargonium (Pelargonium cuccullatum), the cyclamen (Cyclamen persicum), and the winter jasmine (Jasminum nudiflorum), which was rediscovered three centuries later by Scottish plant-collector Robert Fortune.
Italian Garden History: The Seventeenth and Eighteenth Centuries
In the seventeenth and eighteenth centuries, Italian gardens continued to be highly structured, with trees in rows and smaller compartments bounded by planting, but many gardens also contained a planted bosco in which ground levels were unaltered and trees grew freely. Such gardens were often enriched with buildings and statues in a classical idiom. The finest surviving seventeenth-century garden is the Villa Barbarigo at Valsanzibio, in the Veneto near Padua (not to be confused with the Villa Barbarigo that now serves as the town hall of Noventa Vicentina).
This baroque garden, formerly known as the Villa Donà dalle Rose, was designed by Luigi Bernini (younger brother of Gianlorenzo) for the Venetian Barbarigo family; it was commissioned in 1665, and completed in 1696. The path from the entrance to the villa garden was conceived as an allegory of man’s salvation, but this spiritual intention is expressed in an exuberant display of garden buildings, streams, waterfalls, fountains, and ponds together with a hermit’s cave, and some seventy statues set amidst trees and shrubs. The statues have moralising inscriptions on the pedestals. One of the finest features is a large boxwood maze.
“The flatness of French gardens could not be imitated in the hilly landscapes of Italy”
The principal influence on the Italian gardens of the eighteenth century was France. The flatness of French gardens could not be imitated in the hilly landscapes of Italy, but features such as cypress alleys were imitated (e.g. Crivelli Sormani-Verri, in Lombardy), as were radiating structures, which can be seen at the three finest surviving gardens of the period: Stupinigi, Villa Pisani, and Caserta. The Palazzinadi Cacciaat Stupinigi (near Turin) is a royal Savoyard residence constructed between 1719 and 1734 (and recently restored). In 1740 the French garden designer Michel Bénard (who had worked at Versailles) built a garden and park organised around a series of hunting rides that radiate from a point near the palace to the large circular woodland of the hunting park.
VillaPisani (at Stra, on the Brenta Canalin Veneto), which was rebuilt in a baroque idiom from 1720 to 1735, is too small (11 hectares) to accommodate a hunting park, but the illusion of one is afforded by the convergence of six rides at a hexagonal archway. The eighteenth-century garden, which was laid out before the villa was built, was designed by the Paduan architect Girolamo Frigimelica de’ Roberti, whose surviving work includes the maze and the original lodges.
“An orangery was constructed on the site of the ornamental kitchen gardens”
The long perspectives of the garden reflect French influence (notably Versailles). In the nineteenth century the villa passed to Napoleon, who installed his viceregent (and stepson) Eugène Beauharnais in the property. During this period a small wooded area was added on the west side, and an orangery was constructed on the site of the ornamental kitchen gardens. The present planting (including the long box hedges) is largely a product of the early nineteenth century (when Veneto was under Austrian rule), and the canal that links the main villa and the stables was rebuilt in its present form in 1911.
The greatest legacy of French influence on the palace gardens of the eighteenth century is the royal park of King Carlo VII of Naples (later King Carlos III of Spain) at Caserta, north of Naples. The Palazzo Reale was the work of the architect Luigi Vanvitelli and his son Carlo. Under their supervision the French gardener Martin Biancour laid out an uncompromisingly French garden, aligned along a lengthy axis that extended from the palace to the vast waterfall at the end of the park. On this axis an avenue flanked by parterres de broderie (flower beds ‘embroidered’ with symmetrical designs of box) was extended into a broad canal that leads to the final cascade through fountains embellished with statues. As at Stupinigi and Villa Pisani, the hunting park is crossed with radiating hunting rides.
Italian Garden History: The Nineteenth and Twentieth Centuries
The Nineteenth and Twentieth Centuries In the late eighteenth and early nineteenth centuries the political and economic difficulties of a fragmented Italy meant that many gardens became derelict, and others were converted into low-maintenance giardini inglesi. New planting fashions saw the widespread introduction of magnolia, rhododendron, and bougainvillea, much of which spread untrammelled. In the late nineteenth century, wealthy foreign residents in Italy (mostly British, Anglo-Irish, and American) began to lay out gardens with plants sourced globally rather than locally, sometimes paying little heed to traditional Italian designs.
The best known of these collector’s gardens is La Mortola, near Ventimiglia on the Ligurian Riviera, which was bought in 1867 by the English businessman Thomas (later Sir Thomas) Hanbury. The garden has some Italian features, such as belvederes, pergolas, statues, and pools, but is at heart designed to display to the greatest possible advantage a remarkable collection of tender plants from all over the world (though one section has been reserved for local plants).
These gardens, which are now known as the Giardini Botanici Hanbury, are owned by University of Genoa, which uses the gardens for scientific purposes and maintains the site as one of Europe’s finest botanical gardens. Hanbury’s successors as founders of collector’s gardens include the English marsala merchant Isaac Whitaker, whose Villa Malfitano is near Palermo, and the Scot Neil MacEacharn, who in the 1930s established the Giardini Botanici Villa Taranto on the western shore of Lake Maggiore.
“Decorative elements include more than 180 statues”
Other expatriates established or restored Renaissance gardens. In 1908 the American heiress Hortense Mitchell bought Villa La Pietra. Together with her English husband Arthur Acton, she created what is in effect an Anglo-American Renaissance Revival garden in which ‘rooms’ bounded by plants or built structures are laid out along two axes. Decorative elements include more than 180 statues, arches, and a teatro de verdura (a ‘green theatre’ in which the stage is bounded by clipped hedges). The aesthete Sir Harold Acton inherited La Pietra, and made it a more private place by allowing large trees to obscure views from neighbouring properties. He bequeathed the villa to New York University, which has restored the views intended in the original design.
The most prominent English designer working in early twentieth-century Italy was Cecil Pinsent, who restored many derelict gardens for the Anglo-American community, and also designed original gardens in a Renaissance Revival style, including Villa I Tatti in Settignano (for Bernard Berenson), Villa La Foce near Siena (for the writer Iris Origo), and Villa Le Balze in Fiesole (for the philosopher and psychologist Charles Augustus Strong, now restored by Georgetown University).
“Design is now firmly in the hands of Italians”
Since the Second World War there have been occasional English designers working in Italy (notably Russell Page’s La Mortella, in Campania, for Sir William and Lady Walton), but design is now firmly in the hands of Italians. Some of the finest work has been the imaginative restoration of historic gardens, sometimes by the Fondo per l’Ambiente Italiano, which restores historic properties. The past forty years have witnessed the restoration of many Renaissance gardens, including both Villa d’Este gardens and a host of Medici gardens.
Among the most prominent historicist designers are Ada Segre, whose scholarly restorations include the giardini segreti at Villa Borghese in Rome and the south garden of the Palazzo Doria Pamphili in Genoa, and Giorgio Galletti, whose restorations in the 2010s have included the garden of the Villa Medici (now the Académie de France) in the Villa Borghese, the Garden of Casina Valadier in Rome, and the park of Villa Strozzi in Florence. It is to be hoped that other restorations, such as the water-theatres in the Villa Aldobrandini and Villa Mondragone, both in Frascati, will eventually follow.
© Gordon Campbell
Extract from ‘A Short History of Gardens’ published by Oxford University Press in November 2016, available in hardback and eBook formats, £12.99 global.oup.com/academic/product/heligoland
