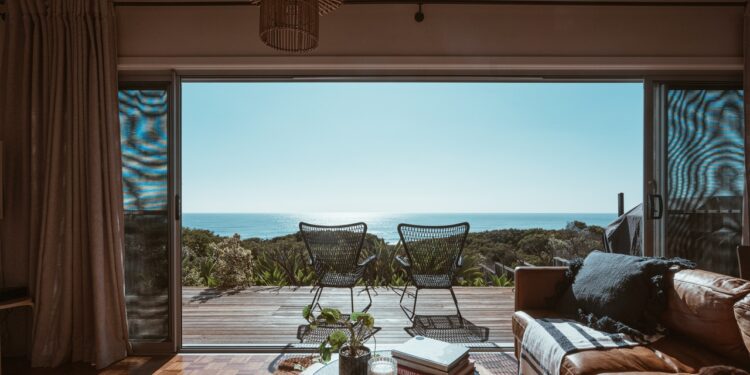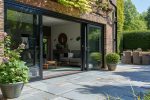Tips for planning a living space in small summer houses

Small summer houses are becoming an increasingly popular choice among settlers, making their planning and installation issues more relevant than ever before. By installing a wooden summer house, not only do you save nature, but you can also save a lot of money – this type of house is cheaper to operate and highly economical. Therefore, instead of considering a large dwelling, it is better to consider a reasonable layout of a smaller space. To make it easier to design and plan your living space in a summer house, we share some tips to make it easier to cope with this task and build a summer house of your dreams.
Create space without walls
While a simple square box is usually imagined when it comes to a summer house, it should not be limited to this idea. Small wooden summer houses, just like any type of house, can be designed and equipped according to your preferences and needs, so you should not avoid original layout solutions, especially for houses with a small area. Individually designed summer houses can be quite modern, with large panoramic windows, a terrace of various shapes or even several doors and windows decorated with traditional, classic or modern elements.
One of the ideas that contractors often recommend for a summer house is an open living space. By choosing this type of space layout, you will not only give your home a greater sense of space, but also make the most of your home space. In order not to lose space, but to maintain a feeling of coziness and privacy, you can separate certain spaces, such as a bedroom or work space, with screens, light walls or even larger houseplants.
Avoid the corridors
After carefully considering the purpose of each isolated room, try to arrange them in your summer house project so that there are as few corridors as possible. Not only do they hinder the use of space, but they also reduce the overall sense of space and, most importantly, prevent light from all sides through the windows.
The light falling right in the premises will give you more space than you can imagine. Second, but no less important, corridors usually turn summer house into squares, which also severely limits the sense of space and architectural solutions that can not only increase the space of the summer house, but also enliven the interior of the house itself.
Use light colors
No matter what wall, floor and ceiling decoration you are going to choose, one should pay attention to one of the most important aspects – the future colors of the rooms in the summer house. This will not only determine how stylish your summer house will look, but will also have a significant impact on the feeling of space and lighting of the rooms. Based on general knowledge alone, it is not difficult to understand that the chosen light room colors will give the room much more light than dark ones. Thanks to the light colors chosen for the decoration of the room, you will also feel more space than this one really is. A bright interior will become an irreplaceable solution in case the wooden summer house lacks windows or the light through its windows is hindered by trees growing outside the window.
It is important to mention that no less attention than the walls of the living room should be paid to its furniture, and more precisely – the relationship between their color and the colors of the walls. Quite often, summer houses are installed in such a way that the light is provided by their entire interior – the color of both the walls and the main furniture is chosen to be light. The style of such houses can be enlivened by modern interior solutions, such as unique room architecture or individual accents.
Decide the purpose of each room
No matter how many closed rooms your wooden summer house will have, try to think carefully about the purpose of each room. For example, if you are thinking about a separate work room when working conditions change, create a space where you can not only work, but also accommodate guests or even play sports at home if necessary. Not only will such a multifunctional room be used very often, but thanks to it, the main living areas will not need to be furnished with additional desks, exercise machines or sofa beds.
Think about the lighting
Although lighting design is often given relatively little attention, it can become a particularly significant accent in a home, making summer houses look much more spacious. Thus, the possibilities of a larger number of windows and places of artificial lighting should be considered during the design of your summer house.
In the case of wooden summer houses already built, interior lighting can be improved by using even several types of lighting. Two additional types of lighting are most commonly used: task lighting and spot lighting. Task lighting, which is brighter than general lighting, includes: floor lamps, table lamps, table lamps, bathroom mirror lighting, under closures, rail lamps, and spot lamps include wall lamps and ceiling-mounted lamps. As emphasized earlier, the combination of all three types of luminaires will create an effect that will make the space in a summer house look visually larger. Different types of luminaires can also add extra style to the interior.









