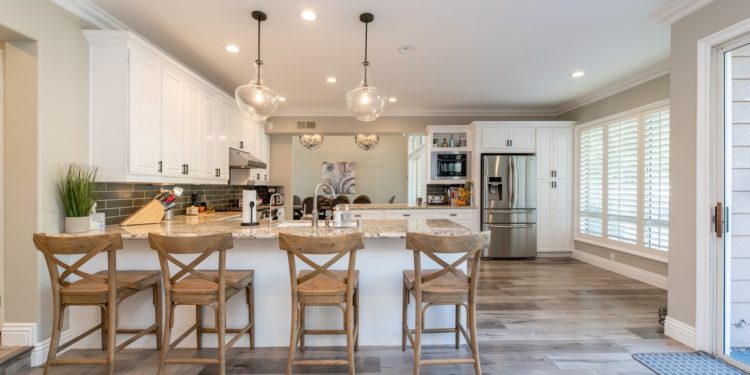5 Design Ideas for Your Kitchen

Is it time for a kitchen remodel? The kitchen is probably the most crucial room in the home, and it gets the most use, and usually is the social hub, and gathering. If you’ve decided to redesign and renovated your kitchen, there is a lot to consider. Since, it is a room for more then cooking, think if your family will eat in the kitchen, will you need to hide a dishwasher?
You might start designing your new stylish kitchen by consider the aesthetic features such as the color schemes, materials that are going to be used, and details such as sinks, faucets, and countertops. But before you can get into choosing materials, you need to nail down a layout that is going to work for you and your family. Below are five layout designs to give you ideas for your kitchen.
1.Galley Kitchen
This is not as popular in kitchen design in today’s kitchen layouts because of the shape, and closed-in feeling does not suit the popular open design. However, there are plenty of advantages to galley kitchens, such as they provide two walls of storage and facilities in a small space.
2. U-shaped Kitchen
IF you have a large kitchen already, and want to use it for more storage, room, and places to eat, then consider the U-shape design. It is perfect because it offers counters and workspaces on three walls, and there is also the option of adding an island to the middle. The U-shaped kitchen layout does off the best of both worlds, with the space you need for storage, cooking, and preparation. This is an excellent layout to consider if the kitchen in your home is where your family likes to spend a lot of time together as a communal family area.
3. L-Shaped kitchen
The difference between the L-shaped and U-shaped kitchen is the layout of the letter. In the L-shaped kitchen design, you lose a wall of counter and storage. This layout is excellent for single occupants who have a smaller, separate kitchen because this design uses spaces available and maximizes all the corners the best.
4. Island Kitchen
Kitchens with islands are trending because they provide new and different design options for new builds and renovations. Islands can enhance some kitchen designs as well. Having an island gives you a greate depth and opportunity for more counter space and storage, in an L-shaped, U-shaped, or Galley kitchen. With a galley kitchen that usually is narrow, in a larger room, an island gives it a stopping point for the family to sit at and be together. In a larger kitchen, such as a U-shaped island can be a high focal point from a design perspective, but it is also an excellent space for food preparation, storage, and an alternative dining area for your family.
5. Peninsula Kitchen
A peninsula kitchen is basically an island kitchen, but the island is connected to the rest of the kitchen, and is often referred to as a horseshoe shape. So, it is like having the counter space of the u-shape design, but there is no wall behind it. A peninsula kitchen is an excellent layout to choose if you are interested in an island for your family to work and eat at, but you do not have the space for an island in the middle of the room.
Final Thought
When you have chosen the design of your kitchen, the fun begins with choosing cabinet styles, cabinet colors, countertops, faucets, sinks, flooring, tiles, light fixtures, wall colors, appliances, and much more. A kitchen renovation is a big project, so make sure you have adequately prepared for it.









